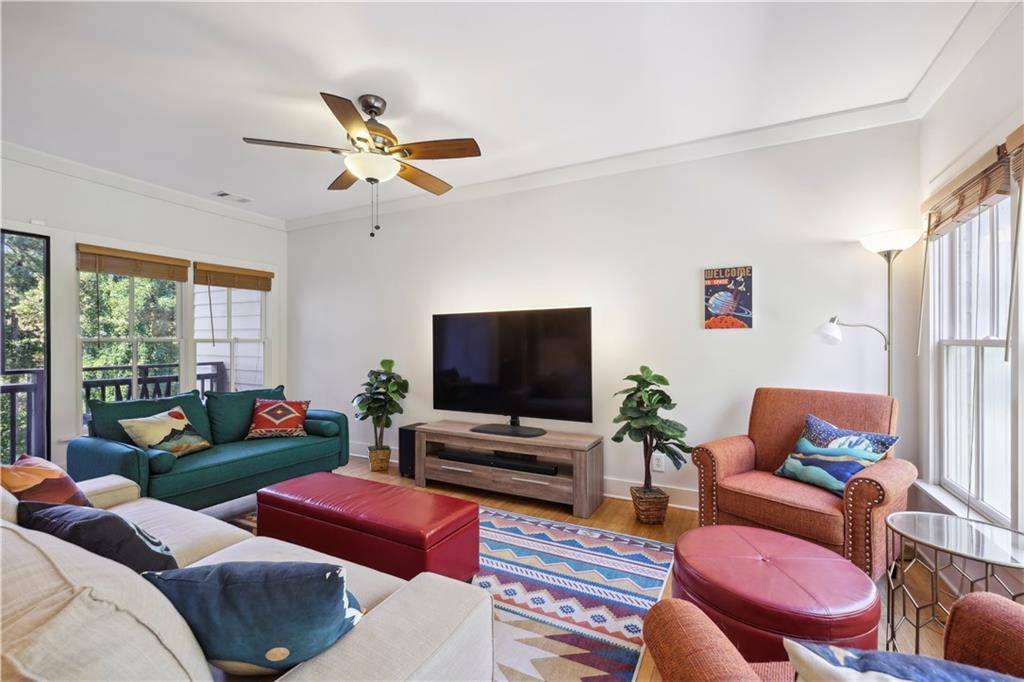$333,000
$350,000
4.9%For more information regarding the value of a property, please contact us for a free consultation.
1628 Briarcliff RD NE #11 Atlanta, GA 30306
2 Beds
2 Baths
1,483 SqFt
Key Details
Sold Price $333,000
Property Type Condo
Sub Type Condominium
Listing Status Sold
Purchase Type For Sale
Square Footage 1,483 sqft
Price per Sqft $224
Subdivision The Overlook At Briarcliff
MLS Listing ID 7287715
Sold Date 12/08/23
Style Traditional
Bedrooms 2
Full Baths 2
Construction Status Resale
HOA Fees $379/mo
HOA Y/N Yes
Year Built 2007
Annual Tax Amount $4,187
Tax Year 2022
Lot Size 1,568 Sqft
Acres 0.036
Property Sub-Type Condominium
Source First Multiple Listing Service
Property Description
Stunning light filled corner unit in a boutique community of only 18 homes. Conveniently located near Virginia Highlands, Morningside, Emory, and Toco Hills. Interior features boast gorgeous bamboo hardwood flooring, granite countertops throughout, stainless steel appliances, a private balcony overlooking Peachtree Creek & Daniel Johnson Nature Preserve crown molding, spacious main bedroom, main bathroom with dual vanity, walk-in closet for main bedroom and 2nd bedroom, separate shower and soaking tub. Open floor plan features plenty of space for a large dining room table perfect for entertaining or flex space. New HVAC installed June of 2021, new water heater installed in 2020. Also enjoy the views from the large community deck. This home also includes a shared storage unit, 1 covered garage space, and 1 reserved space in the parking area.
Location
State GA
County Dekalb
Area The Overlook At Briarcliff
Lake Name None
Rooms
Bedroom Description Oversized Master
Other Rooms None
Basement None
Main Level Bedrooms 2
Dining Room Open Concept, Seats 12+
Kitchen Stone Counters
Interior
Interior Features Crown Molding, Double Vanity, High Ceilings 10 ft Main
Heating Electric
Cooling Ceiling Fan(s)
Flooring Hardwood
Fireplaces Type None
Equipment None
Window Features Insulated Windows,Window Treatments
Appliance Dishwasher, Disposal, Dryer, Electric Cooktop, Electric Range, Electric Water Heater, Microwave, Range Hood, Refrigerator, Self Cleaning Oven, Washer
Laundry In Hall
Exterior
Exterior Feature Balcony
Parking Features Assigned, Garage
Garage Spaces 1.0
Fence None
Pool None
Community Features Near Schools, Near Trails/Greenway, Public Transportation
Utilities Available Cable Available, Electricity Available, Phone Available, Sewer Available, Underground Utilities, Water Available
Waterfront Description None
View Y/N Yes
View Rural
Roof Type Shingle
Street Surface Asphalt
Accessibility Accessible Kitchen Appliances, Accessible Washer/Dryer
Handicap Access Accessible Kitchen Appliances, Accessible Washer/Dryer
Porch Rear Porch
Total Parking Spaces 1
Private Pool false
Building
Lot Description Stream or River On Lot
Story One
Foundation Concrete Perimeter
Sewer Public Sewer
Water Public
Architectural Style Traditional
Level or Stories One
Structure Type HardiPlank Type,Synthetic Stucco
Construction Status Resale
Schools
Elementary Schools Briar Vista
Middle Schools Druid Hills
High Schools Druid Hills
Others
Senior Community no
Restrictions true
Tax ID 18 057 02 058
Ownership Condominium
Financing no
Special Listing Condition None
Read Less
Want to know what your home might be worth? Contact us for a FREE valuation!

Our team is ready to help you sell your home for the highest possible price ASAP

Bought with RE/MAX Metro Atlanta





