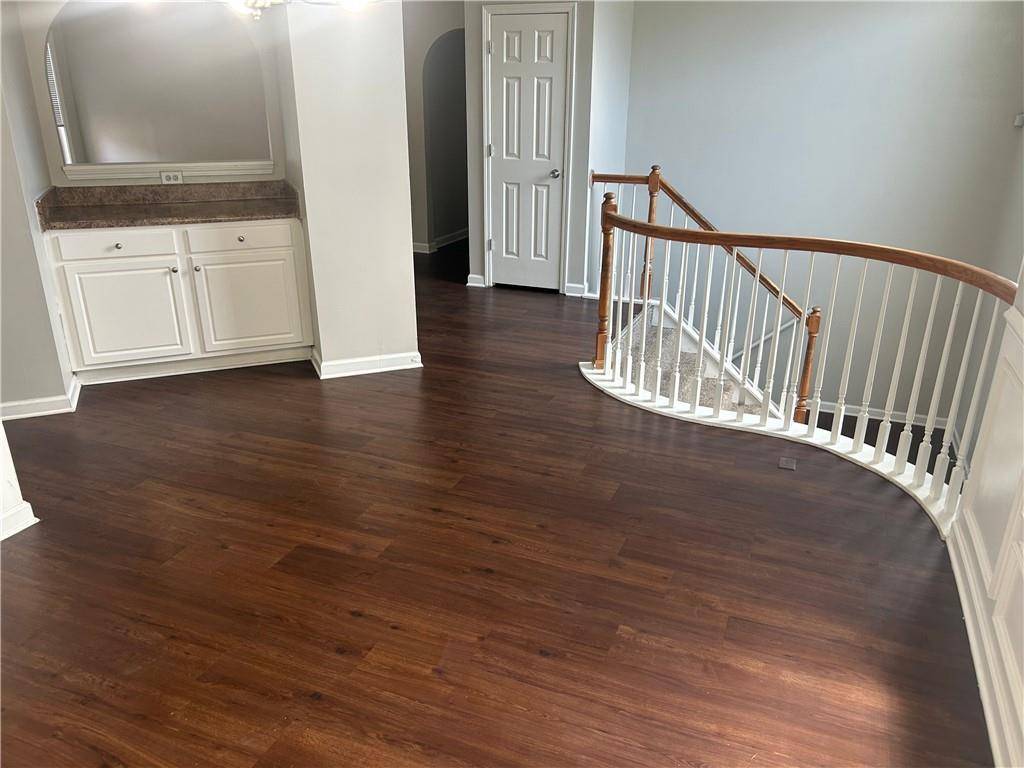2350 Lake Royale DR Riverdale, GA 30296
4 Beds
3 Baths
2,924 SqFt
UPDATED:
Key Details
Property Type Single Family Home
Sub Type Single Family Residence
Listing Status Active
Purchase Type For Sale
Square Footage 2,924 sqft
Price per Sqft $102
Subdivision Lake Royale
MLS Listing ID 7619357
Style Traditional
Bedrooms 4
Full Baths 3
Construction Status Resale
HOA Y/N No
Year Built 1999
Annual Tax Amount $5,129
Tax Year 2024
Lot Size 7,026 Sqft
Acres 0.1613
Property Sub-Type Single Family Residence
Source First Multiple Listing Service
Property Description
Location
State GA
County Fulton
Area Lake Royale
Lake Name None
Rooms
Bedroom Description Roommate Floor Plan,Other
Other Rooms None
Basement Daylight, Finished Bath, Walk-Out Access
Dining Room Separate Dining Room
Kitchen Breakfast Bar, Cabinets White, Eat-in Kitchen, Laminate Counters
Interior
Interior Features Entrance Foyer, Walk-In Closet(s)
Heating Central, Forced Air
Cooling Ceiling Fan(s), Central Air, Other
Flooring Carpet, Luxury Vinyl, Tile, Vinyl
Fireplaces Number 1
Fireplaces Type Family Room
Equipment None
Window Features Aluminum Frames,Wood Frames
Appliance Dishwasher, Gas Oven, Gas Range, Refrigerator
Laundry Electric Dryer Hookup, In Basement
Exterior
Exterior Feature Rain Gutters, Other
Parking Features Driveway, Garage, Garage Faces Front
Garage Spaces 2.0
Fence None
Pool None
Community Features None
Utilities Available Cable Available, Electricity Available, Natural Gas Available, Phone Available, Sewer Available, Water Available
Waterfront Description None
View Y/N Yes
View Other
Roof Type Composition
Street Surface Asphalt
Accessibility None
Handicap Access None
Porch Deck
Private Pool false
Building
Lot Description Back Yard, Front Yard
Story One and One Half
Foundation Slab
Sewer Public Sewer
Water Public
Architectural Style Traditional
Level or Stories One and One Half
Structure Type Synthetic Stucco,Other
Construction Status Resale
Schools
Elementary Schools Nolan
Middle Schools Mcnair - Fulton
High Schools Creekside
Others
Senior Community no
Restrictions false






