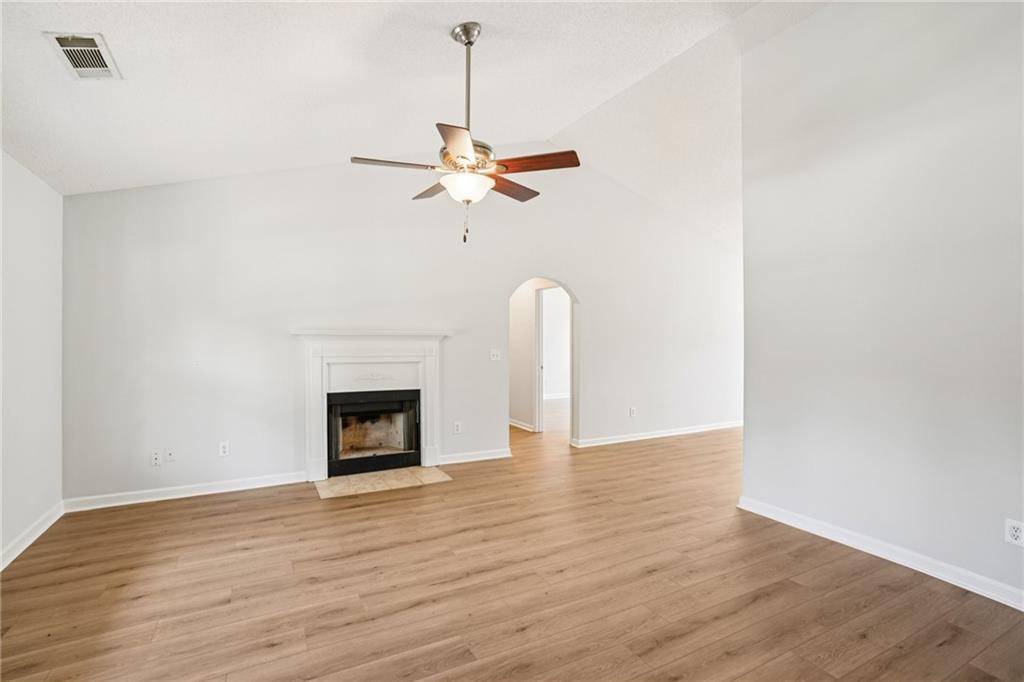98 Oakville DR Dallas, GA 30157
3 Beds
2 Baths
1,485 SqFt
UPDATED:
Key Details
Property Type Single Family Home
Sub Type Single Family Residence
Listing Status Active
Purchase Type For Sale
Square Footage 1,485 sqft
Price per Sqft $218
Subdivision Oakville Estates
MLS Listing ID 7619098
Style Ranch
Bedrooms 3
Full Baths 2
Construction Status Resale
HOA Y/N No
Year Built 2007
Annual Tax Amount $844
Tax Year 2024
Lot Size 0.920 Acres
Acres 0.92
Property Sub-Type Single Family Residence
Source First Multiple Listing Service
Property Description
With three generously sized bedrooms and two full bathrooms, this home provides the ideal balance of space and functionality. The primary suite offers a peaceful retreat at the end of the day, while the additional bedrooms are perfect for family, guests, or a home office. Fresh finishes throughout the home give it a clean, move-in-ready feel, so you can start enjoying your new space right away.
Step outside and you'll find a private backyard that's perfect for kids, pets, or just soaking in a little sunshine. Whether you're grilling out, gardening, or enjoying morning coffee on the patio, the outdoor space feels like a natural extension of the home. A garage and extended driveway add convenience and extra storage, while the absence of HOA fees makes this property even more appealing.
Located just minutes from local shopping, dining, parks, and top-rated schools, with easy access to Hwy 278 and Hwy 120, you'll enjoy the perfect blend of quiet suburban living and everyday convenience. Whether you're a first-time buyer, looking to downsize, or just searching for a home that truly fits your lifestyle, 98 Oakville Drive offers unbeatable value in a location that continues to grow in popularity.
Don't miss your chance to make this wonderful home your own—schedule a showing today and come see what makes this one so special.
Location
State GA
County Paulding
Area Oakville Estates
Lake Name None
Rooms
Bedroom Description Master on Main,Split Bedroom Plan
Other Rooms Outbuilding
Basement None
Main Level Bedrooms 3
Dining Room Separate Dining Room
Kitchen Cabinets Stain, Other Surface Counters, View to Family Room
Interior
Interior Features Entrance Foyer, Tray Ceiling(s), Walk-In Closet(s)
Heating Central
Cooling Ceiling Fan(s), Central Air
Flooring Carpet, Luxury Vinyl
Fireplaces Number 1
Fireplaces Type Family Room
Equipment None
Window Features Double Pane Windows
Appliance Dishwasher, Electric Range, Microwave, Refrigerator
Laundry Laundry Room, Main Level
Exterior
Exterior Feature Private Yard, Other
Parking Features Attached, Driveway, Garage, Garage Faces Front
Garage Spaces 2.0
Fence Back Yard
Pool In Ground
Community Features None
Utilities Available Electricity Available, Water Available
Waterfront Description None
View Y/N Yes
View Other
Roof Type Composition
Street Surface Paved
Accessibility None
Handicap Access None
Porch Front Porch
Private Pool false
Building
Lot Description Back Yard, Front Yard, Level
Story One
Foundation Slab
Sewer Septic Tank
Water Public
Architectural Style Ranch
Level or Stories One
Structure Type Frame
Construction Status Resale
Schools
Elementary Schools Union - Paulding
Middle Schools Carl Scoggins Sr.
High Schools South Paulding
Others
Senior Community no
Restrictions false
Tax ID 077490
Acceptable Financing Cash, Conventional
Listing Terms Cash, Conventional
Virtual Tour https://www.zillow.com/view-imx/cdb431e9-6ea3-48d0-bdb5-bd6843fb5db5?wl=true&setAttribution=mls&initialViewType=pano






