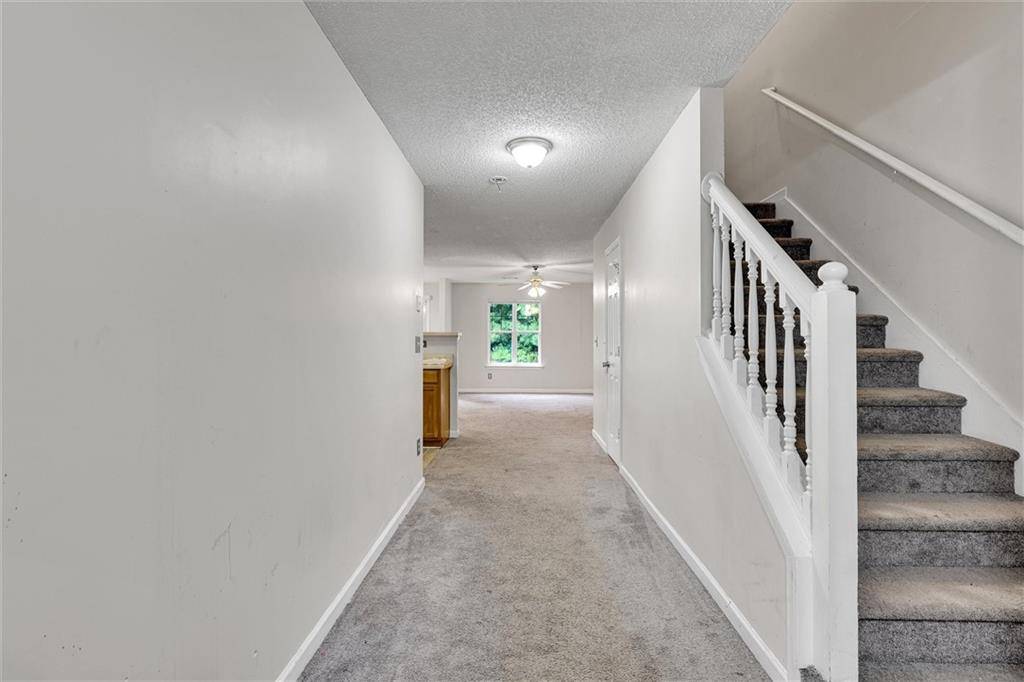6300 Hickory Lane CIR Union City, GA 30291
3 Beds
2.5 Baths
1,473 SqFt
UPDATED:
Key Details
Property Type Townhouse
Sub Type Townhouse
Listing Status Active
Purchase Type For Sale
Square Footage 1,473 sqft
Price per Sqft $130
Subdivision Hickory Lane
MLS Listing ID 7618417
Style Townhouse
Bedrooms 3
Full Baths 2
Half Baths 1
Construction Status Resale
HOA Fees $65/mo
HOA Y/N Yes
Year Built 2005
Annual Tax Amount $2,189
Tax Year 2024
Lot Size 4,900 Sqft
Acres 0.1125
Property Sub-Type Townhouse
Source First Multiple Listing Service
Property Description
Location
State GA
County Fulton
Area Hickory Lane
Lake Name None
Rooms
Bedroom Description Oversized Master,Other
Other Rooms None
Basement None
Dining Room Great Room
Kitchen Breakfast Bar, Cabinets Stain, Laminate Counters, Pantry, View to Family Room
Interior
Interior Features Vaulted Ceiling(s), Other
Heating Natural Gas
Cooling Ceiling Fan(s), Central Air
Flooring Carpet, Ceramic Tile, Hardwood
Fireplaces Type None
Equipment None
Window Features None
Appliance Dishwasher, Dryer
Laundry In Hall, Laundry Closet, Upper Level
Exterior
Exterior Feature Other
Parking Features Attached, Garage, Garage Faces Front
Garage Spaces 1.0
Fence None
Pool None
Community Features None
Utilities Available Cable Available, Electricity Available, Natural Gas Available, Phone Available, Sewer Available, Water Available
Waterfront Description None
View Y/N Yes
View Other
Roof Type Shingle
Street Surface Asphalt
Accessibility None
Handicap Access None
Porch Front Porch, Patio
Total Parking Spaces 3
Private Pool false
Building
Lot Description Back Yard
Story Two
Foundation See Remarks
Sewer Public Sewer
Water Public
Architectural Style Townhouse
Level or Stories Two
Structure Type Vinyl Siding
Construction Status Resale
Schools
Elementary Schools Oakley
Middle Schools Bear Creek - Fulton
High Schools Creekside
Others
HOA Fee Include Maintenance Grounds
Senior Community no
Restrictions false
Ownership Fee Simple
Acceptable Financing 1031 Exchange, Cash, Conventional
Listing Terms 1031 Exchange, Cash, Conventional
Financing no






