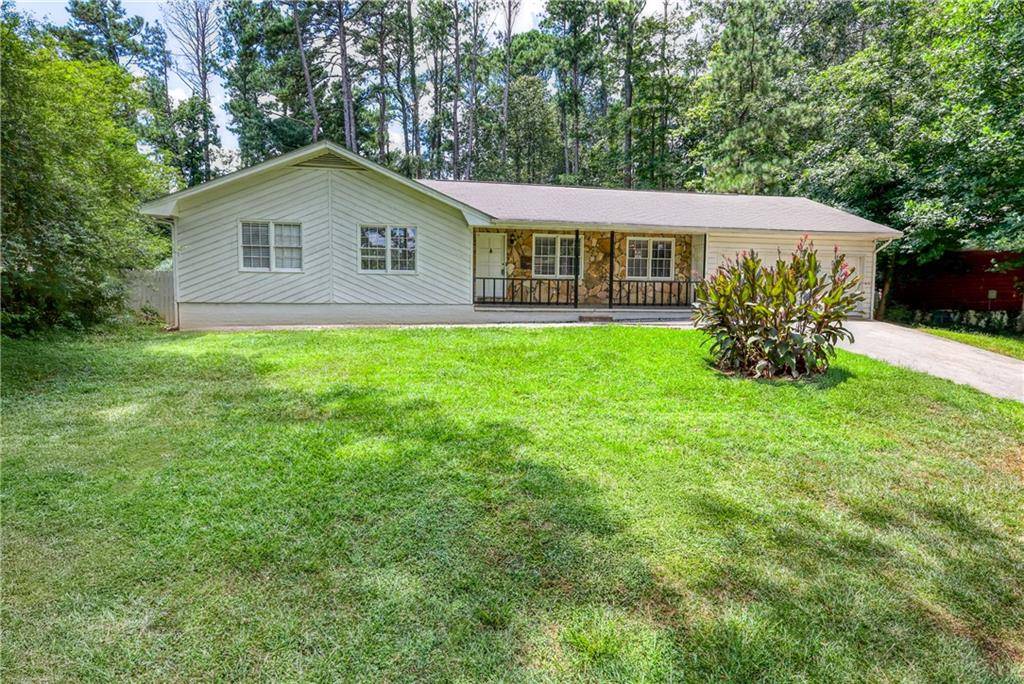3185 Village Glen TRL Snellville, GA 30039
3 Beds
2 Baths
1,536 SqFt
UPDATED:
Key Details
Property Type Single Family Home
Sub Type Single Family Residence
Listing Status Active
Purchase Type For Sale
Square Footage 1,536 sqft
Price per Sqft $185
Subdivision Twin Village
MLS Listing ID 7616041
Style Ranch,Traditional
Bedrooms 3
Full Baths 2
Construction Status Resale
HOA Y/N No
Year Built 1977
Annual Tax Amount $4,714
Tax Year 2024
Lot Size 0.450 Acres
Acres 0.45
Property Sub-Type Single Family Residence
Source First Multiple Listing Service
Property Description
Location
State GA
County Gwinnett
Area Twin Village
Lake Name None
Rooms
Bedroom Description Master on Main
Other Rooms Shed(s), Storage, Workshop
Basement None
Main Level Bedrooms 3
Dining Room Separate Dining Room
Kitchen Pantry Walk-In, Stone Counters, View to Family Room
Interior
Interior Features Double Vanity
Heating Central
Cooling Central Air
Flooring Ceramic Tile, Hardwood
Fireplaces Number 1
Fireplaces Type Brick, Family Room, Masonry, Stone
Equipment None
Window Features Double Pane Windows
Appliance Dishwasher, Refrigerator
Laundry Common Area, In Kitchen, Laundry Room, Main Level
Exterior
Exterior Feature Garden, Private Yard, Storage
Parking Features Garage, Garage Faces Front, Kitchen Level
Garage Spaces 2.0
Fence Back Yard, Chain Link
Pool None
Community Features None
Utilities Available Electricity Available, Water Available
Waterfront Description None
View Y/N Yes
View Neighborhood, Rural, Trees/Woods
Roof Type Composition
Street Surface Asphalt
Accessibility None
Handicap Access None
Porch Covered, Deck, Enclosed, Glass Enclosed, Patio, Rear Porch
Private Pool false
Building
Lot Description Back Yard, Cleared, Front Yard, Landscaped
Story One
Foundation Slab
Sewer Public Sewer
Water Public
Architectural Style Ranch, Traditional
Level or Stories One
Structure Type Other
Construction Status Resale
Schools
Elementary Schools Centerville - Gwinnett
Middle Schools Shiloh
High Schools Shiloh
Others
Senior Community no
Restrictions false
Tax ID R6031 080






