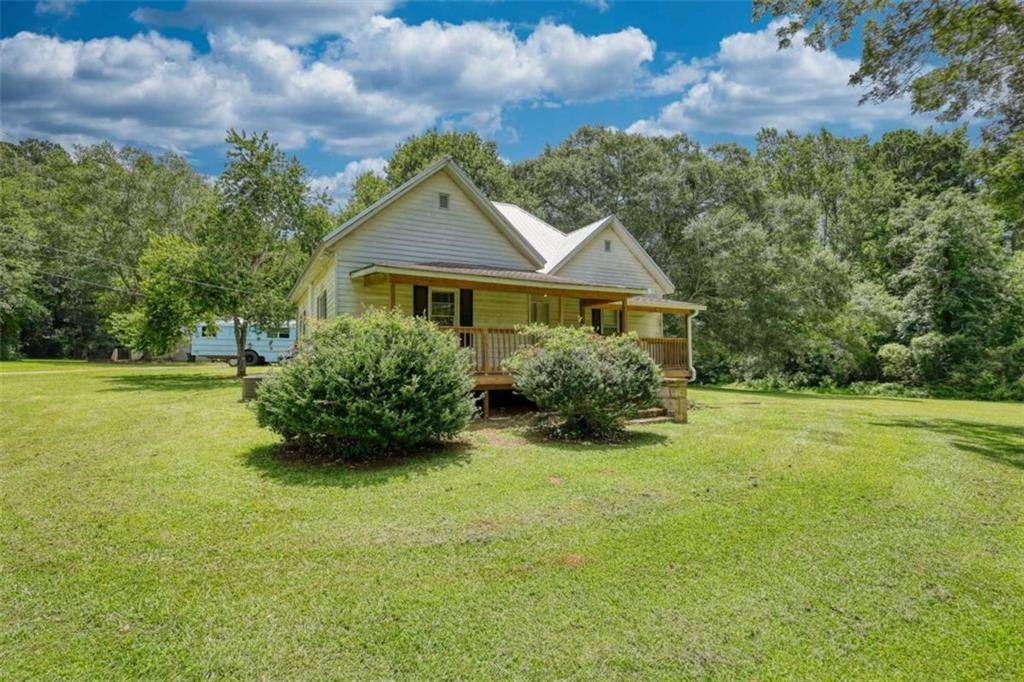1218 Hull Rd Athens, GA 30601
3 Beds
2 Baths
1,726 SqFt
UPDATED:
Key Details
Property Type Single Family Home
Sub Type Single Family Residence
Listing Status Active
Purchase Type For Sale
Square Footage 1,726 sqft
Price per Sqft $150
MLS Listing ID 7618029
Style Country,Rustic
Bedrooms 3
Full Baths 2
Construction Status Resale
HOA Y/N No
Year Built 1935
Annual Tax Amount $2,503
Tax Year 2024
Lot Size 1.140 Acres
Acres 1.14
Property Sub-Type Single Family Residence
Source First Multiple Listing Service
Property Description
Location
State GA
County Clarke
Area None
Lake Name None
Rooms
Bedroom Description Master on Main
Other Rooms Barn(s)
Basement None
Main Level Bedrooms 3
Dining Room None
Kitchen Country Kitchen
Interior
Interior Features High Speed Internet
Heating Electric, Heat Pump
Cooling Central Air, Electric
Flooring Hardwood
Fireplaces Number 2
Fireplaces Type Other Room
Equipment None
Window Features Wood Frames
Appliance Dishwasher, Electric Water Heater, Refrigerator
Laundry Common Area
Exterior
Exterior Feature Private Yard
Parking Features None
Fence None
Pool None
Community Features None
Utilities Available Electricity Available, Water Available
Waterfront Description None
View Y/N Yes
View Rural
Roof Type Metal
Street Surface Paved
Accessibility None
Handicap Access None
Porch Front Porch, Side Porch
Private Pool false
Building
Lot Description Level
Story One
Foundation Block
Sewer Septic Tank
Water Public
Architectural Style Country, Rustic
Level or Stories One
Structure Type Aluminum Siding
Construction Status Resale
Schools
Elementary Schools Winterville
Middle Schools Coile
High Schools Cedar Shoals
Others
Senior Community no
Restrictions false
Tax ID 214A 055
Ownership Fee Simple
Financing no






