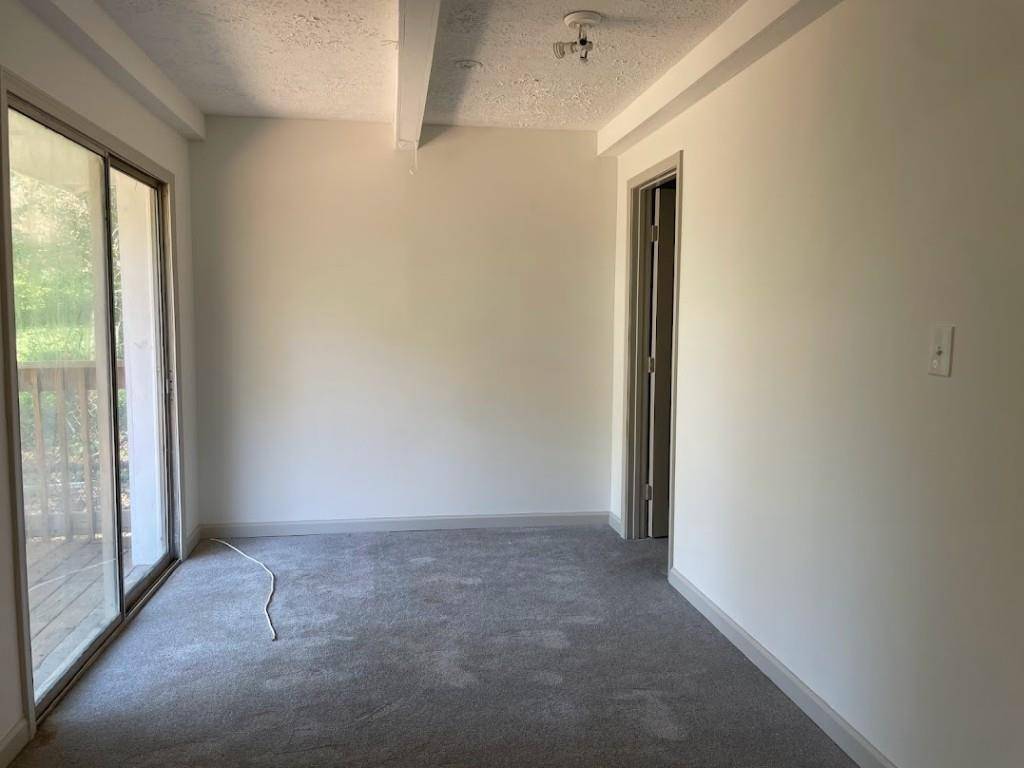10135 Port Royal CT Jonesboro, GA 30238
4 Beds
1.5 Baths
1,350 SqFt
UPDATED:
Key Details
Property Type Single Family Home
Sub Type Single Family Residence
Listing Status Active
Purchase Type For Rent
Square Footage 1,350 sqft
Subdivision Irongate/Santa Anna
MLS Listing ID 7617250
Style Ranch
Bedrooms 4
Full Baths 1
Half Baths 1
HOA Y/N No
Year Built 1973
Available Date 2025-07-18
Lot Size 0.365 Acres
Acres 0.365
Property Sub-Type Single Family Residence
Source First Multiple Listing Service
Property Description
The formal dining area seamlessly opens to the modernized kitchen, creating a welcoming atmosphere for meals and gatherings. The renovated bathrooms add a touch of sophistication to everyday living.
Step out onto the expansive deck that overlooks the massive backyard, perfect for outdoor enjoyment. Please note, the square footage excludes the generously sized fourth bedroom.
This rental home strikes a balance between practicality and comfort. Come tour and explore this charming property!
Location
State GA
County Clayton
Area Irongate/Santa Anna
Lake Name None
Rooms
Bedroom Description Other
Other Rooms None
Basement Crawl Space
Main Level Bedrooms 4
Dining Room Open Concept, Separate Dining Room
Kitchen Cabinets Stain, Solid Surface Counters
Interior
Interior Features Other
Heating Central
Cooling Central Air
Flooring Carpet, Laminate
Fireplaces Type None
Equipment None
Window Features None
Appliance Dishwasher, Gas Oven, Range Hood, Refrigerator
Laundry In Hall
Exterior
Exterior Feature None
Parking Features Parking Pad
Fence Back Yard, Front Yard
Pool None
Community Features None
Utilities Available Electricity Available, Phone Available, Sewer Available, Water Available
Waterfront Description None
View Y/N Yes
View Other
Roof Type Composition
Street Surface Paved
Accessibility None
Handicap Access None
Porch Deck
Private Pool false
Building
Lot Description Level
Story One
Architectural Style Ranch
Level or Stories One
Structure Type Brick 4 Sides
Schools
Elementary Schools Hawthorne - Clayton
Middle Schools Mundys Mill
High Schools Mundys Mill
Others
Senior Community no
Tax ID 06065C B024






