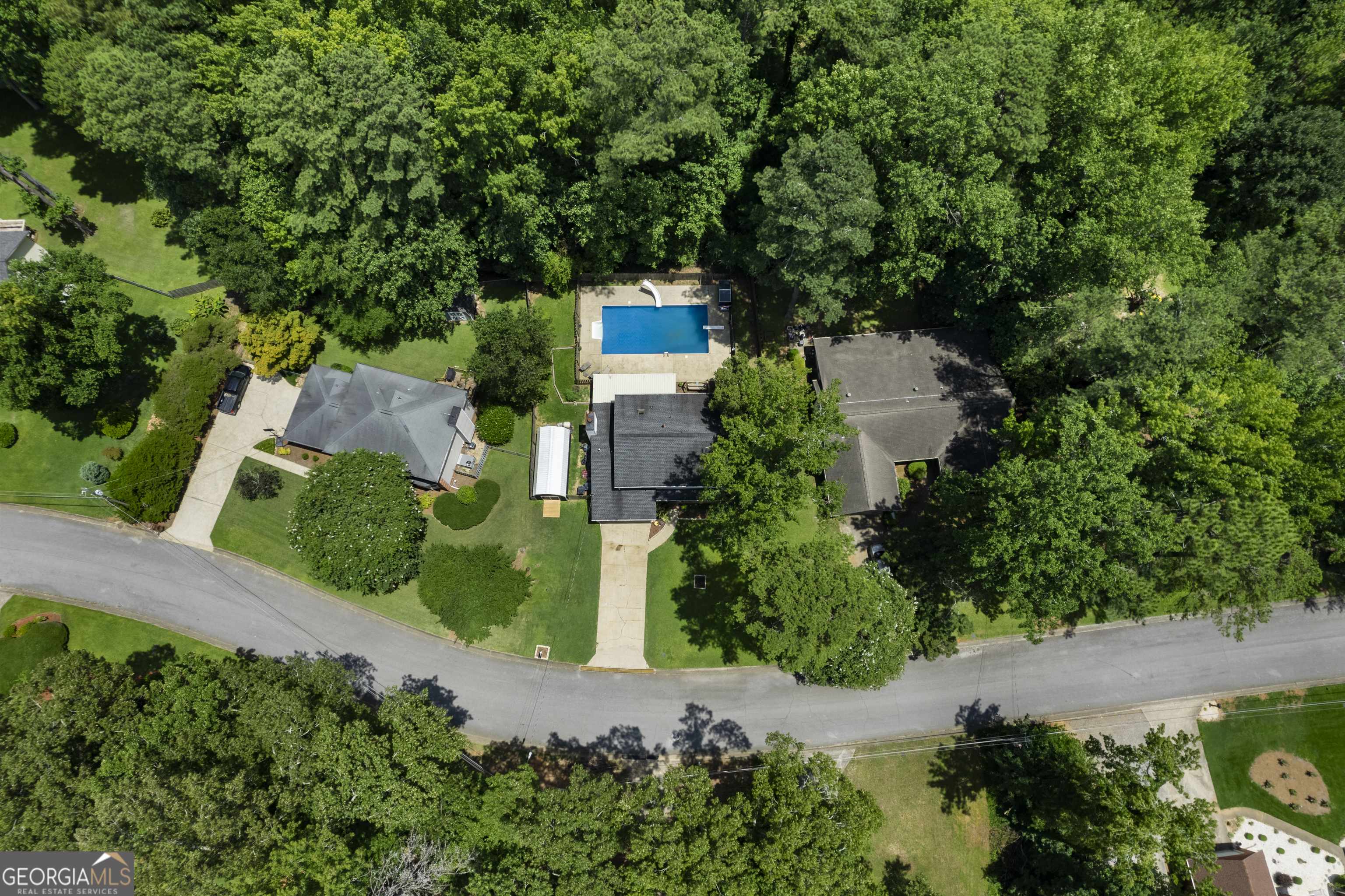825 Brookhaven RD Anniston, AL 36207
4 Beds
2.5 Baths
2,108 SqFt
UPDATED:
Key Details
Property Type Single Family Home
Sub Type Single Family Residence
Listing Status New
Purchase Type For Sale
Square Footage 2,108 sqft
Price per Sqft $125
Subdivision Forest Brook
MLS Listing ID 10566666
Style Other
Bedrooms 4
Full Baths 2
Half Baths 1
HOA Y/N No
Year Built 1983
Annual Tax Amount $966
Tax Year 2024
Lot Size 0.300 Acres
Acres 0.3
Lot Dimensions 13068
Property Sub-Type Single Family Residence
Source Georgia MLS 2
Property Description
Location
State AL
County Calhoun
Rooms
Other Rooms Outbuilding
Basement None
Dining Room Separate Room
Interior
Interior Features Other
Heating Central
Cooling Ceiling Fan(s), Central Air
Flooring Carpet, Hardwood
Fireplaces Number 1
Fireplaces Type Family Room, Gas Log
Fireplace Yes
Appliance Dishwasher, Microwave, Range
Laundry Laundry Closet
Exterior
Parking Features Garage, Attached, Parking Pad, Garage Door Opener
Garage Spaces 2.0
Fence Back Yard, Privacy
Community Features None
Utilities Available Sewer Connected
View Y/N No
Roof Type Composition
Total Parking Spaces 2
Garage Yes
Private Pool No
Building
Lot Description Other
Faces gps
Sewer Public Sewer
Water Public
Structure Type Vinyl Siding
New Construction No
Schools
Elementary Schools Golden Springs
Middle Schools Anniston
High Schools Anniston
Others
HOA Fee Include None
Tax ID 2105150002015.006
Special Listing Condition Resale






