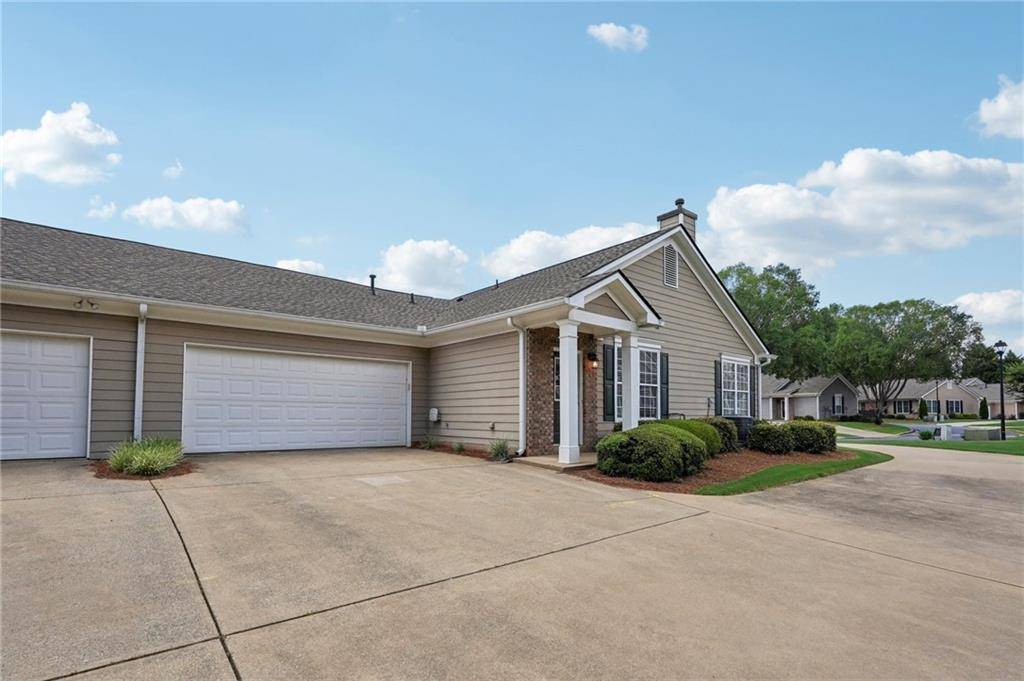328 Camry CIR Dallas, GA 30157
2 Beds
2 Baths
1,190 SqFt
UPDATED:
Key Details
Property Type Townhouse
Sub Type Townhouse
Listing Status Active
Purchase Type For Sale
Square Footage 1,190 sqft
Price per Sqft $210
Subdivision The Villas At Evans Mill
MLS Listing ID 7615348
Style Townhouse,Traditional
Bedrooms 2
Full Baths 2
Construction Status Resale
HOA Fees $3,960/ann
HOA Y/N Yes
Year Built 2004
Annual Tax Amount $652
Tax Year 2024
Lot Size 1,742 Sqft
Acres 0.04
Property Sub-Type Townhouse
Source First Multiple Listing Service
Property Description
Location
State GA
County Paulding
Area The Villas At Evans Mill
Lake Name None
Rooms
Bedroom Description Master on Main
Other Rooms None
Basement None
Main Level Bedrooms 2
Dining Room Other
Kitchen Cabinets White, Solid Surface Counters
Interior
Interior Features Crown Molding, Double Vanity, Entrance Foyer, High Ceilings 9 ft Main, Recessed Lighting, Walk-In Closet(s)
Heating Forced Air
Cooling Central Air
Flooring Carpet, Laminate
Fireplaces Number 1
Fireplaces Type Family Room
Equipment None
Window Features Window Treatments
Appliance Dishwasher, Electric Cooktop, Electric Oven, Microwave, Refrigerator
Laundry Laundry Room, Main Level
Exterior
Exterior Feature Other
Parking Features Attached, Garage
Garage Spaces 2.0
Fence None
Pool None
Community Features Clubhouse, Near Schools, Near Shopping, Pool, Sidewalks, Street Lights
Utilities Available Cable Available, Electricity Available
Waterfront Description None
View Y/N Yes
View Neighborhood
Roof Type Composition
Street Surface Asphalt,Other
Accessibility None
Handicap Access None
Porch None
Private Pool false
Building
Lot Description Front Yard, Level
Story One
Foundation Block
Sewer Public Sewer
Water Public
Architectural Style Townhouse, Traditional
Level or Stories One
Structure Type Brick Veneer,Vinyl Siding
Construction Status Resale
Schools
Elementary Schools Mcgarity
Middle Schools P.B. Ritch
High Schools East Paulding
Others
HOA Fee Include Maintenance Grounds,Sewer,Swim,Water
Senior Community yes
Restrictions true
Tax ID 055926
Ownership Fee Simple
Acceptable Financing Cash, Conventional, FHA, VA Loan
Listing Terms Cash, Conventional, FHA, VA Loan
Financing yes
Virtual Tour https://media.showingtimeplus.com/sites/wekpmaq/unbranded






