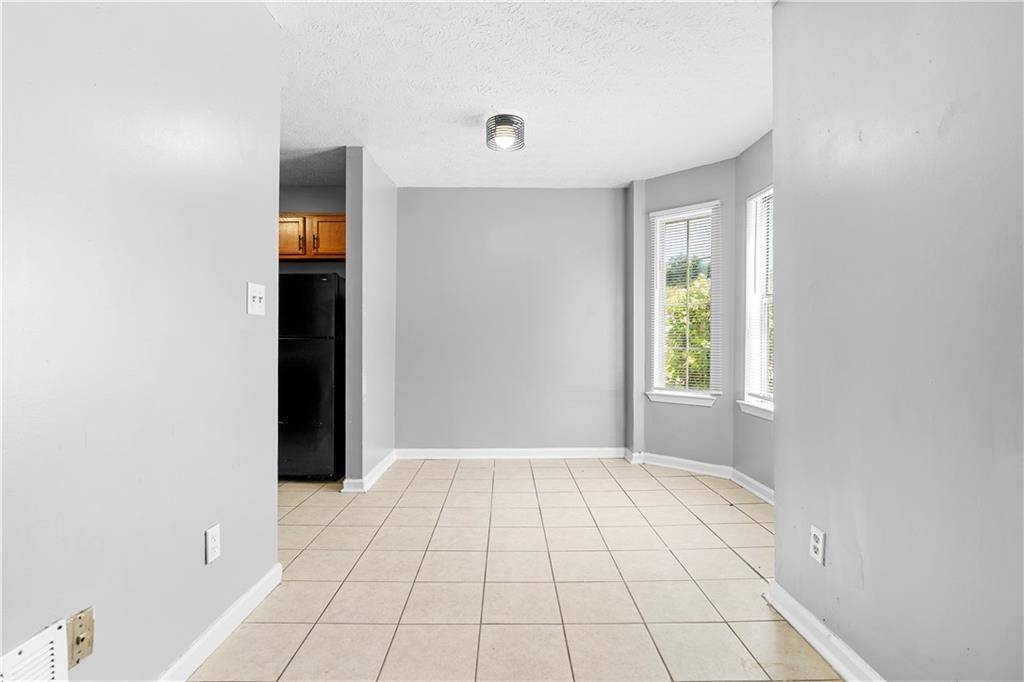7220 Crestside DR Austell, GA 30168
3 Beds
3 Baths
1,212 SqFt
UPDATED:
Key Details
Property Type Townhouse
Sub Type Townhouse
Listing Status Active
Purchase Type For Sale
Square Footage 1,212 sqft
Price per Sqft $131
Subdivision Crestview Townhomes
MLS Listing ID 7617044
Style Townhouse
Bedrooms 3
Full Baths 3
Construction Status Resale
HOA Y/N No
Year Built 1987
Annual Tax Amount $1,779
Tax Year 2024
Lot Size 2,099 Sqft
Acres 0.0482
Property Sub-Type Townhouse
Source First Multiple Listing Service
Property Description
Inside, you'll find a functional kitchen with updated backsplash, a cozy stone fireplace in the converted bedroom, and a backyard patio area for added privacy. Whether you're catering to travel nurses, roommates, or short-term renters, this layout is flexible and efficient. Don't miss your chance to add this property to your portfolio!
Location
State GA
County Cobb
Area Crestview Townhomes
Lake Name None
Rooms
Bedroom Description Other
Other Rooms None
Basement None
Main Level Bedrooms 1
Dining Room Open Concept
Kitchen Cabinets Other, Other Surface Counters, Solid Surface Counters
Interior
Interior Features High Speed Internet, Walk-In Closet(s)
Heating Central, Natural Gas
Cooling Central Air
Flooring Carpet, Tile, Vinyl
Fireplaces Number 1
Fireplaces Type Stone
Equipment None
Window Features Bay Window(s)
Appliance Other
Laundry Other
Exterior
Exterior Feature Lighting, Rain Gutters
Parking Features Parking Pad
Fence None
Pool None
Community Features Near Schools, Near Shopping
Utilities Available Cable Available, Electricity Available, Natural Gas Available, Phone Available, Sewer Available, Underground Utilities, Water Available
Waterfront Description None
View Y/N Yes
View Trees/Woods
Roof Type Composition
Street Surface Paved
Accessibility None
Handicap Access None
Porch Patio
Private Pool false
Building
Lot Description Front Yard
Story Two
Foundation None
Sewer Public Sewer
Water Public
Architectural Style Townhouse
Level or Stories Two
Structure Type Brick,Brick Front
Construction Status Resale
Schools
Elementary Schools Bryant - Cobb
Middle Schools Lindley
High Schools Pebblebrook
Others
Senior Community no
Restrictions false
Tax ID 18058801030
Ownership Fee Simple
Financing no






