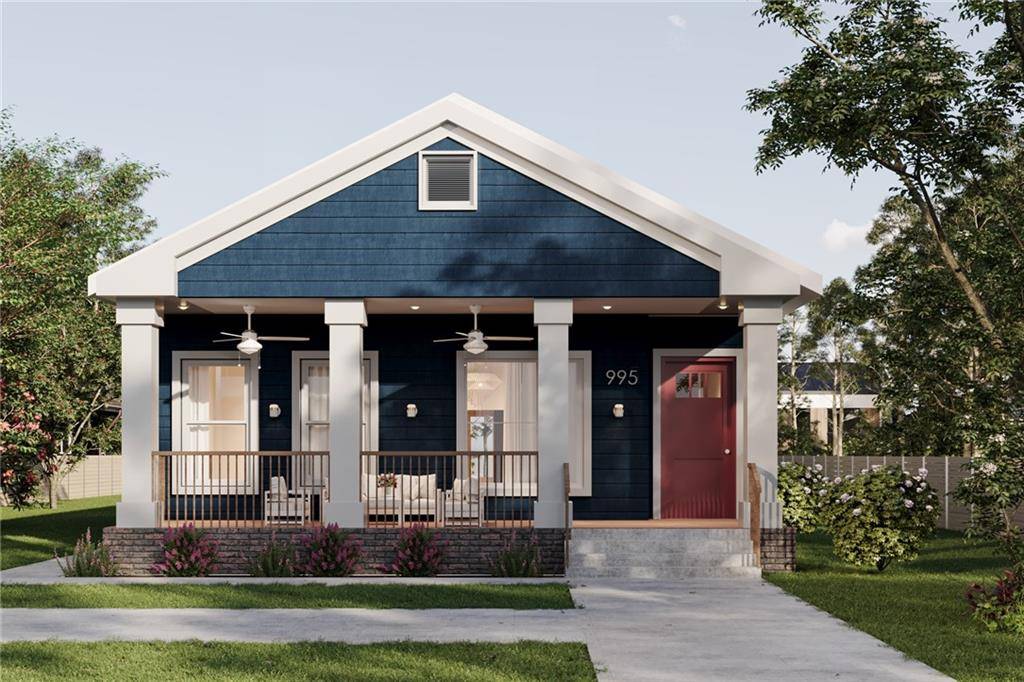995 SW Sparks ST Atlanta, GA 30310
4 Beds
4.5 Baths
2,600 SqFt
UPDATED:
Key Details
Property Type Single Family Home
Sub Type Single Family Residence
Listing Status Active
Purchase Type For Sale
Square Footage 2,600 sqft
Price per Sqft $238
Subdivision Historic Oakland City
MLS Listing ID 7563519
Style Bungalow,Contemporary,Modern,Traditional
Bedrooms 4
Full Baths 4
Half Baths 1
Construction Status New Construction
HOA Y/N No
Originating Board First Multiple Listing Service
Year Built 2024
Annual Tax Amount $1,020
Tax Year 2024
Lot Size 7,666 Sqft
Acres 0.176
Property Sub-Type Single Family Residence
Property Description
Welcome to the pinnacle of modern luxury in Atlanta's historic Oakland City—just two blocks from the BeltLine and minutes from the Benz Stadium. This custom-designed, two-story stucco showpiece spans 2,600 sq ft of jaw-dropping architecture, designed for those who crave style, sophistication, and soul.
Step through grand 8-foot French doors into a dramatic foyer with soaring vaulted and trey ceilings. With 9-foot ceilings on the main level and clean, open sightlines, this home feels like a breath of fresh air—elevated and expansive from the moment you enter.
4 spacious bedrooms. Multiple fireplaces. Whole-house audio.
The primary suite? It's a sanctuary, complete with a lighted trey ceiling, a private fireplace, and a spa-like bath tucked behind another pair of 8-foot French doors. Granite accents flow throughout—from the custom fireplaces to the countertops, tying every space together in perfect harmony.
Need a workspace or quiet escape? Your private library/study is ready—elegant, secluded, and designed for focus or calm.
Outside, a privacy wood fence encloses your oasis. Inside, surveillance and tech-savvy features deliver security with seamless ease.
This isn't just a home. It's a lifestyle statement—modern elegance, redefined.
Steps from the BeltLine, close to the West End's best breweries, restaurants, and boutiques, this location offers energy, culture, and connection. You're not just buying real estate—you're stepping into one of the most vibrant corridors in the city.
Construction wraps May 2025. Now's the time to personalize your finishes and make this masterpiece your own.
Your dream home is calling. Are you ready to answer?
Location
State GA
County Fulton
Lake Name None
Rooms
Bedroom Description Master on Main,Oversized Master
Other Rooms None
Basement Bath/Stubbed
Main Level Bedrooms 4
Dining Room Separate Dining Room
Interior
Interior Features Coffered Ceiling(s), Entrance Foyer
Heating Central, Electric, Forced Air
Cooling Central Air, Electric
Flooring Carpet, Ceramic Tile
Fireplaces Number 2
Fireplaces Type Electric
Window Features Insulated Windows
Appliance Dishwasher, Disposal, Electric Oven, Microwave, Refrigerator
Laundry In Hall, Laundry Room, Main Level
Exterior
Exterior Feature Lighting, Private Yard
Parking Features Driveway, Level Driveway
Fence Fenced, Wood
Pool None
Community Features Near Beltline, Near Public Transport, Near Schools, Near Shopping, Near Trails/Greenway, Park, Playground, Restaurant, Sidewalks, Swim Team
Utilities Available Electricity Available, Natural Gas Available, Phone Available, Sewer Available, Water Available
Waterfront Description None
View City
Roof Type Composition
Street Surface Paved
Accessibility None
Handicap Access None
Porch Deck, Front Porch
Total Parking Spaces 2
Private Pool false
Building
Lot Description Back Yard, Front Yard, Landscaped, Level
Story Two
Foundation Slab
Sewer Public Sewer
Water Public
Architectural Style Bungalow, Contemporary, Modern, Traditional
Level or Stories Two
Structure Type Stucco
New Construction No
Construction Status New Construction
Schools
Elementary Schools Finch
Middle Schools Sylvan Hills
High Schools G.W. Carver
Others
Senior Community no
Restrictions false
Special Listing Condition None






