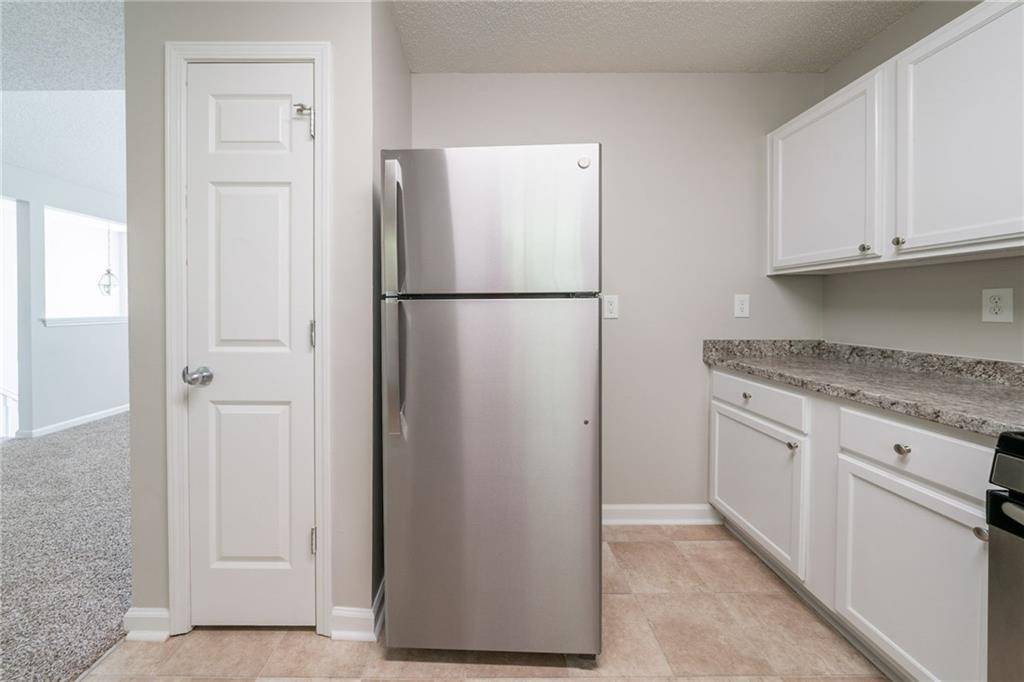3568 Oakshire WAY SE Atlanta, GA 30354
3 Beds
2 Baths
1,088 SqFt
UPDATED:
Key Details
Property Type Single Family Home
Sub Type Single Family Residence
Listing Status Pending
Purchase Type For Sale
Square Footage 1,088 sqft
Price per Sqft $211
Subdivision Villages At Oakshire
MLS Listing ID 7559122
Style Traditional
Bedrooms 3
Full Baths 2
Construction Status Resale
HOA Fees $250/ann
HOA Y/N Yes
Year Built 2006
Annual Tax Amount $3,848
Tax Year 2024
Lot Size 0.400 Acres
Acres 0.4
Property Sub-Type Single Family Residence
Source First Multiple Listing Service
Property Description
The main level features a spacious family room with vaulted ceilings, a gas fireplace, and abundant natural light. The kitchen opens to the living and dining areas and includes white cabinetry, a pantry, and ample workspace—perfect for cooking and entertaining. Upstairs, the primary suite includes a large walk-in closet and a private bath with a soaking tub, separate shower, and double vanity. Two additional bedrooms and a full hall bath complete the upper level.
Enjoy the outdoors from your private deck overlooking a tree-lined backyard. Additional highlights include a two-car garage and a low-maintenance yard. Whether you're a first-time buyer or looking to downsize without sacrificing comfort, this home checks all the boxes.
Location
State GA
County Fulton
Area Villages At Oakshire
Lake Name None
Rooms
Bedroom Description Master on Main
Other Rooms None
Basement None
Main Level Bedrooms 2
Dining Room Open Concept, Separate Dining Room
Kitchen Cabinets White, Laminate Counters, Pantry, View to Family Room
Interior
Interior Features Double Vanity, Tray Ceiling(s), Vaulted Ceiling(s), Walk-In Closet(s)
Heating Forced Air, Natural Gas
Cooling Ceiling Fan(s), Central Air
Flooring Carpet
Fireplaces Number 1
Fireplaces Type Factory Built, Family Room, Gas Starter
Equipment None
Window Features Insulated Windows
Appliance Dishwasher, Gas Range, Microwave, Refrigerator
Laundry In Hall
Exterior
Exterior Feature Rain Gutters
Parking Features Attached, Garage, Level Driveway
Garage Spaces 2.0
Fence None
Pool None
Community Features None
Utilities Available Cable Available
Waterfront Description None
View Y/N Yes
View Neighborhood
Roof Type Composition,Shingle
Street Surface Paved
Accessibility None
Handicap Access None
Porch Deck
Private Pool false
Building
Lot Description Front Yard, Landscaped, Level, Steep Slope
Story Multi/Split
Foundation None
Sewer Public Sewer
Water Public
Architectural Style Traditional
Level or Stories Multi/Split
Structure Type Aluminum Siding
Construction Status Resale
Schools
Elementary Schools Heritage - Fulton
Middle Schools Crawford Long
High Schools South Atlanta
Others
Senior Community no
Restrictions false
Tax ID 14 0002 LL0547






